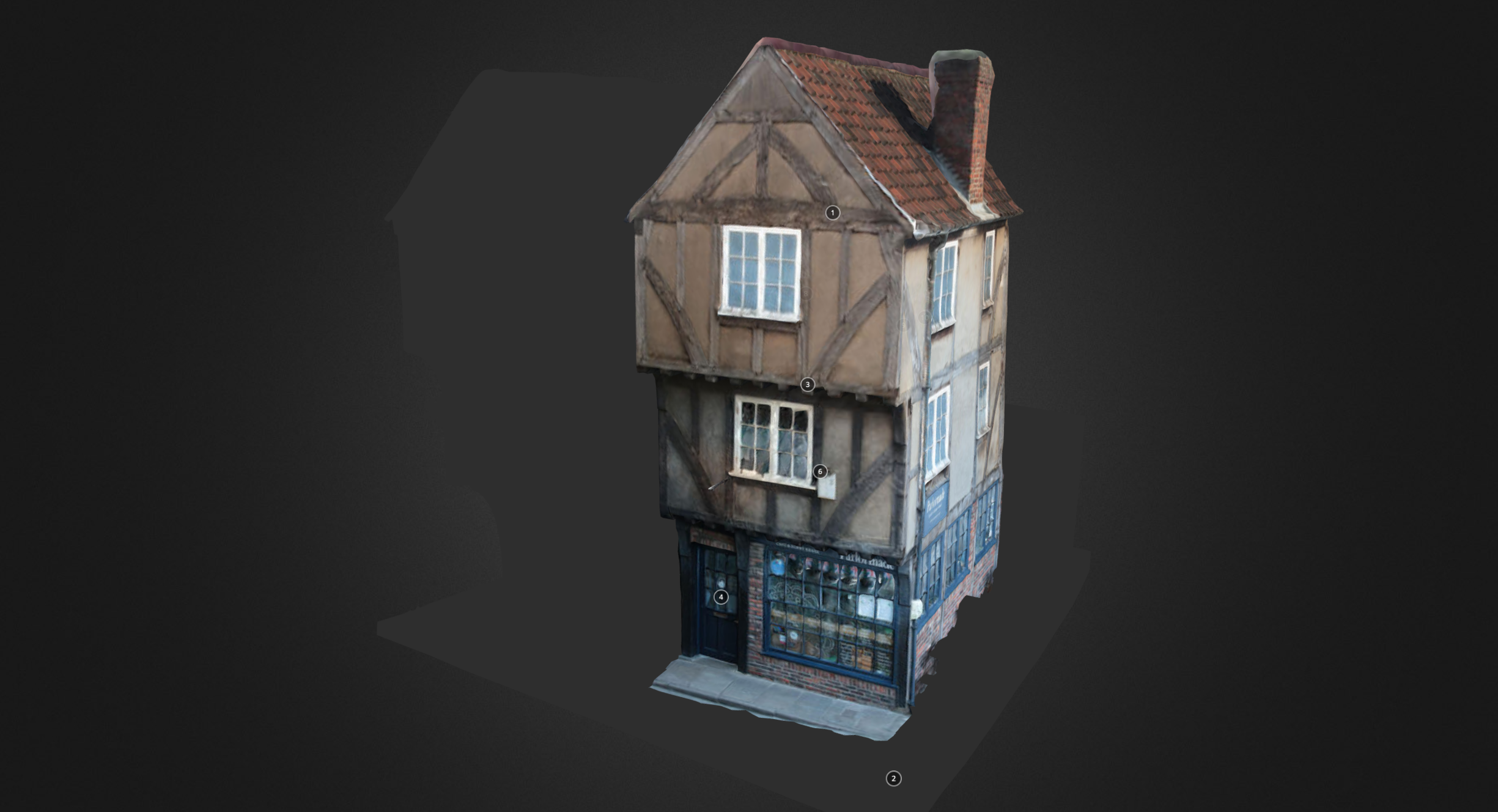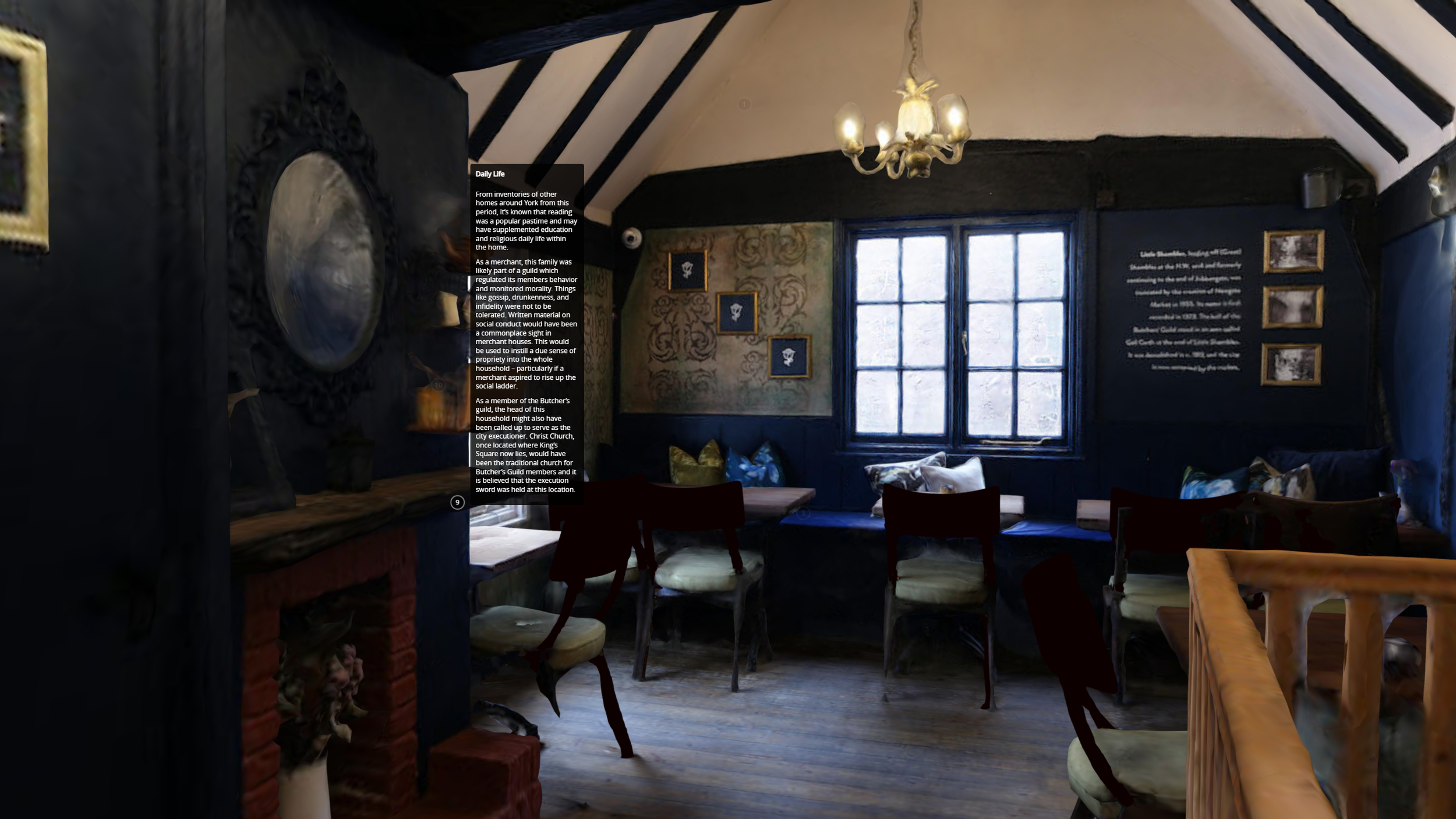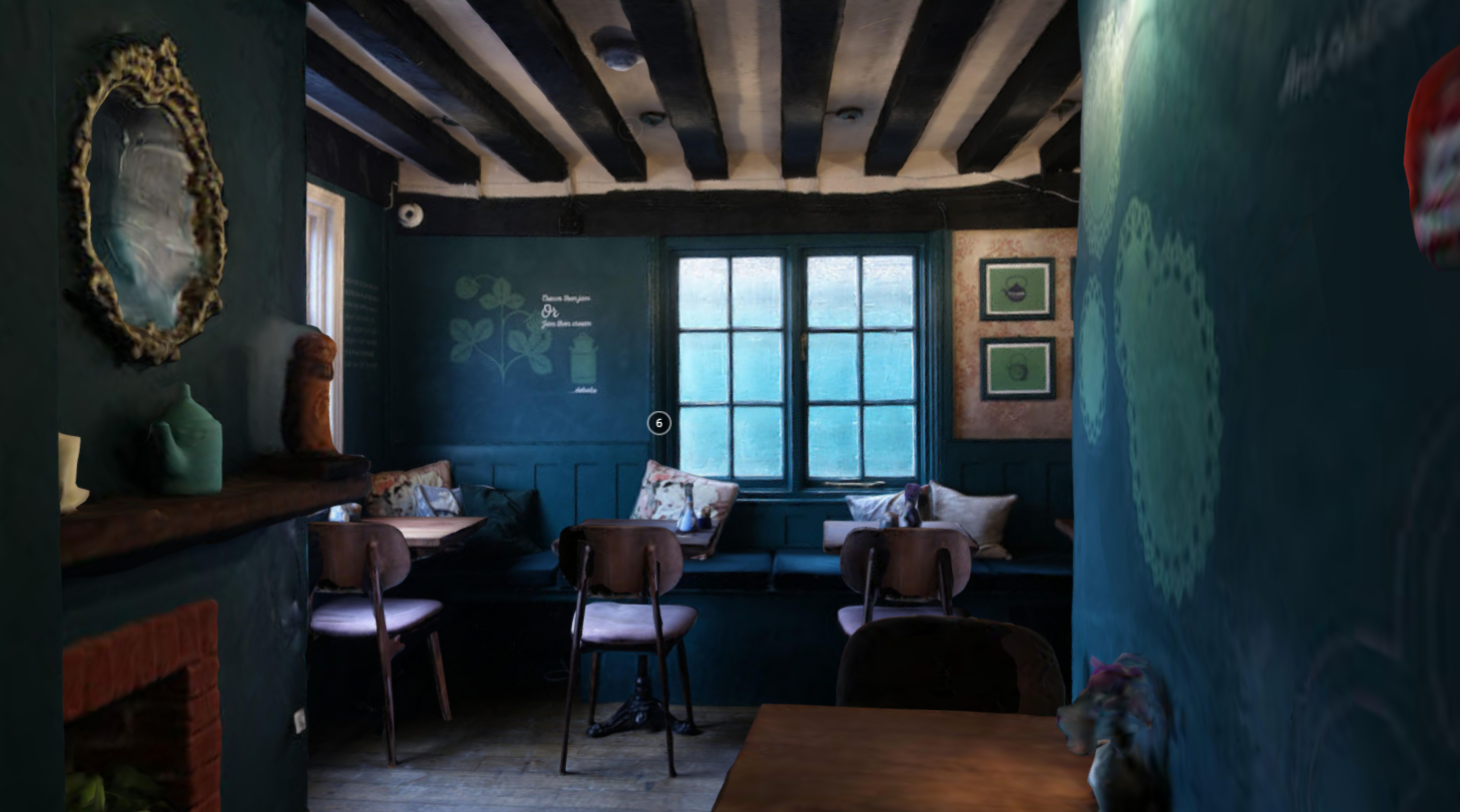Parlormade Building Photogrammetry
Photogrammetry | 3D Modeling
| Photogrammetric processing | Drone SFM
The Parlormade 3D Model is an engaging and creative way to educate and share with visitors the rich history of this shops’ past. The owners of the scone house wanted a way to share the fascinating stories from the building’s history in a way that could be engaged with while sitting inside enjoying a scone and a cup of tea or before customers even stepped foot inside. The photogrammetry model serves as a virtual tour of the building through all three levels and gives a sense of the size of the building when taken apart from its surrounding neighbours in the Shambles area of York.
Challenge
The shop owners wanted a way to showcase the 15th century building, inside and out, while drawing out some of the historical stories - some of which they’ve integrated into the very walls of the tearooms! For instance, there was so much more to be said about some of the infamous ladies of tea, like Queen Victoria, whose portrait hangs over the second floor staircase.
Parlormade Scone House, Little Shambles, York, UK
The Parlormade sketchfab 3D model provides an engaging way for audiences to explore this historical buildings on the famous Shambles street in York and learn more about its history through online interaction.
Related blog Articles
Solution
It was decided that a photogrammetry 3D model of the interior and exterior would be created over a more conventional 360 tour as this would provide a more immersive and well-rounded experience of the structure virtually. With a 3D model, users could move around inside and see the building from different perspectives, and would not be limited to a path predetermined by the 360 images taken. It was also a way to fully get a sense of the building as it stands apart from the surrounding buildings and understand it as a whole unto itself.
Innovation
To produce a full model of a building like Parlormade, photogrammetry models of each floor were created by taking hundreds of pictures thoroughly capturing each space. Similarly, the exterior needed to be fully captured. For this, drone (or Unmanned Aerial Vehicle (UAV)) Structure from Motion (SfM) 3D modeling was used to reach the high angles required.
Models from both methods were then combined in post processing to create the complete model. This model was then put onto Sketchfab for easy viewing and informational points were added.







